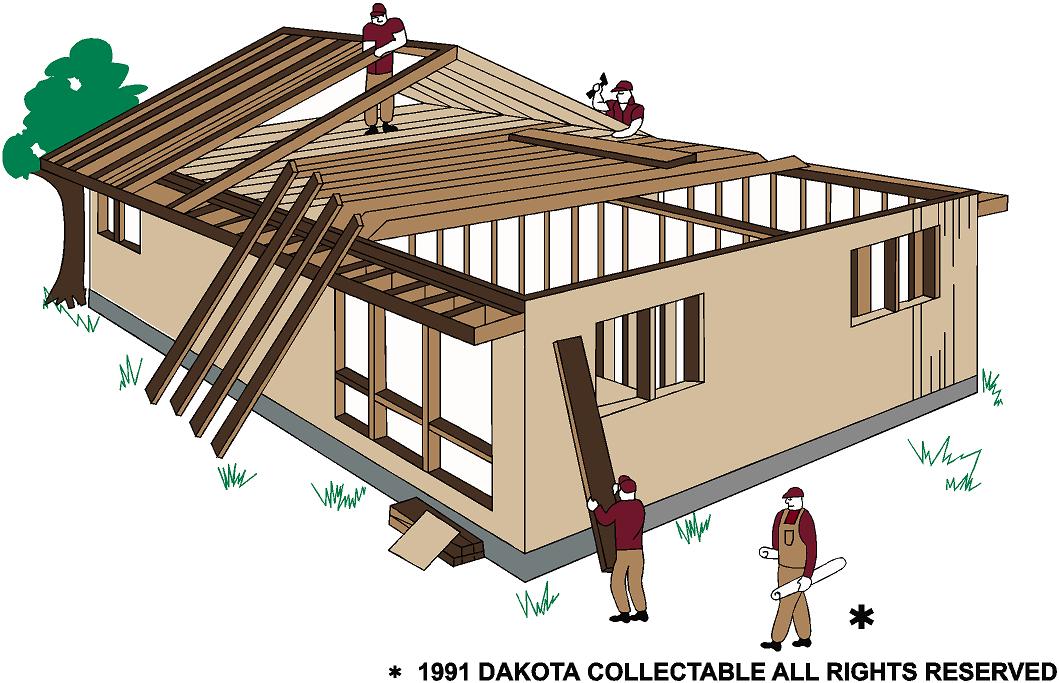 United Home Builders
United Home Builders
Standard Features of Birchwood
24”
Continuous Foundation
2x4
Douglas Fir Interior Wall Framing
Engineered
Floor Joist System
Engineered
Truss System
Electric Furnace
Hardie Plank Lap Siding
Milgard
Insulated White Vinyl Windows
Pabco 30
year Architectural Comp. Roofing
Wilson
Art Laminated Countertops
Shaw
Industries Carpet
A
Spacious 2 Car Garage
Private
Master Bathroom
Includes:
Stainless
Steel Dual Basin Kitchen Sink
Home In Progress Custom Homes Garages Stock Home Plans For Sale Contact Us Goals Site map